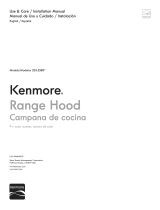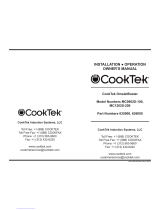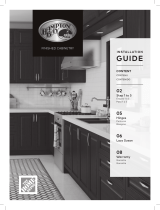
Page 9
PLAN THE INSTALLATION
Note: The manufacturer is not responsible for performance complaints
attributable to the duct section.
•
The device achieves its optimum performance by means of a short,
straight exhaust air duct and as large a pipe diameter as possible.
•
The optimum extraction performance is not achieved and fan noise
is increased if exhaust air ducts are long and rough and if there is a
large number of duct bends or diameters less than 6” (152 mm).
•
The pipes or hoses for laying the exhaust air line must consist of
non-combustible material.
•
Seal the connection points of the ducts appropriately.
•
Ductwork must vent outside, not into attic spaces for example,
unless the available ’Non-duct Recirculation Kit’ is used.
Select ducting option
The 6 basic discharge connections, left, right, rear, front, below and
recirculation can be achieved through A to G with the optional parts listed.
1. The downdraft blower system is designed for use with 8” (203 mm) round
ductwork using a exible blower or 6” (152 mm) or 10” (254mm) round
ductwork using an inline or remote blower. (Purchase blowers separately.)
Seven (7) different discharge connections are available:
A = 8” (203 mm) Round, Left Discharge out of Flex Blower
B = 8” (203 mm) Round, Right Discharge out of Flex Blower
C = 8” (203 mm) Round, Down Discharge out of Flex Blower (Electrical
Panel to be mounted remotely)
D = 1-7/8” x 19” (48 mm x 483 mm), Left Discharge out of Housing to
Remote Blower or Flex Blower in remote location.
Use 1-7/8” x 19” (48mm x 483mm) to 6”, 8”, or 10” (152 mm,
203mm, or 254 mm) round transition or 1-7/8“ x 19“ (48 mm x
483 mm) ductwork as appropriate.
E = 1-7/8” x 19” (48 mm x 483 mm), Right Discharge out of Housing
to Remote Blower or Flex Blower in remote location.
Use 1-7/8” x 19” (48 mm x 483 mm) to 6”, 8”, or 10” (152 mm,
203 mm, or 254 mm) round transition or 1-7/8“ x 19“ (48 mm x
483 mm) ductwork as appropriate.
F = 1-7/8” x 19” (48 mm x 483 mm), Rear Discharge out of Housing to
Remote Blower or Flex Blower in remote location.
Use 1-7/8” x 19” (48 mm x 483 mm) to 6”, 8”, or 10” (152 mm,
203 mm, or 254 mm) round transition or 1-7/8“ x 19“ (48 mm x
483 mm) ductwork as appropriate.
G = 1-7/8” x 19” (48 mm x 483 mm), Down Discharge out of Housing
to Remote Blower or Flex Blower in remote location.
Use 1-7/8” x 19” (48 mm x 483 mm) to 6”, 8”, or 10” (152 mm,
203 mm, or 254 mm) round transition or 1-7/8” x 19” (48 mm x
483 mm) ductwork as appropriate.
2. For best performance: Choose the ducting option which allows the
shortest length of ductwork and a minimum number of elbows and
transitions. Check location of oor joists, wall studs, electrical wiring
or plumbing for possible interference.
A
B
C
D
E
F
HD1101
G
Ductwork preparation
DUCTING RECOMMENDATIONS
Proper performance is dependent upon proper ducting.
MAKE-UP AIR: Local building codes may require the use of make-up air
systems when using ducted ventilation systems greater than speci ed
CFM of air movement. The speci ed CFM varies from locale to locale.
It is the responsibility of the owner and the installer to determine if
additional requirements and/or standards apply to speci c installations.
DO NOT USE FLEXIBLE DUCT; it creates back pressure/ air turbulence
and reduces performance.
Always install a metal vent cover where the ductwork exits the house.
COLD WEATHER installations should have an additional backdraft
damper installed to minimize backward cold air ow and a nonmetallic
thermal break to minimize conduction of outside temperatures as part
of the ductwork.
The damper should be on the cold air side of the thermal break. The
break should be as close as possible to where the ducting enters the
heated portion of the house.
For safety reasons, ducting should vent directly outdoors (not into
an attic, underneath the house, into the garage or into any enclosed
space). In gas cooking applications, the unit cannot be used in
conjunction with a recirculation unit.
THERMADOR
®
recommends not exceeding 50 ft. (15 m) of equivalent
duct.
Plan cabinetry
For left, right, or rear exhaust:
Allow at least 18” (457 mm) for transition and elbow or blower.
For left / right exhaust:
A 30” (762 mm) deep cabinet is recommended to align properly with
ex blower. Flex blower can be mounted to rear cabinet wall or to a
platform / frame (not provided) on the base of the cabinet oor. (See
ex blower instructions.)
Cabinet depths of 24” (610 mm) to 30” (762 mm) are required -
depending on the type of cooking appliance.
For some applications, gas or electrical connections will need to be
moved or routed around downdraft unit.
For gas cooktop installations make sure that a minimum 27 square inch
(174 cm²) opening is provided in the toe-kick and cabinet base. Inadequate
ventilation of the cabinet below the cooktop may result in ame outage
when operating the fan on higher speeds.
Note: A cooktop sealing kit must be purchased for gas applications.
The kit includes hole covers for the toe-kick and cabinet base, as well as
a trim seal for the cooktop.




















 Kenmore Elite 23355802110 Manual do proprietário
Kenmore Elite 23355802110 Manual do proprietário
 CookTek MC0902S-100 Manual do proprietário
CookTek MC0902S-100 Manual do proprietário
 Hampton Bay FILLER630-HK Instruções de operação
Hampton Bay FILLER630-HK Instruções de operação